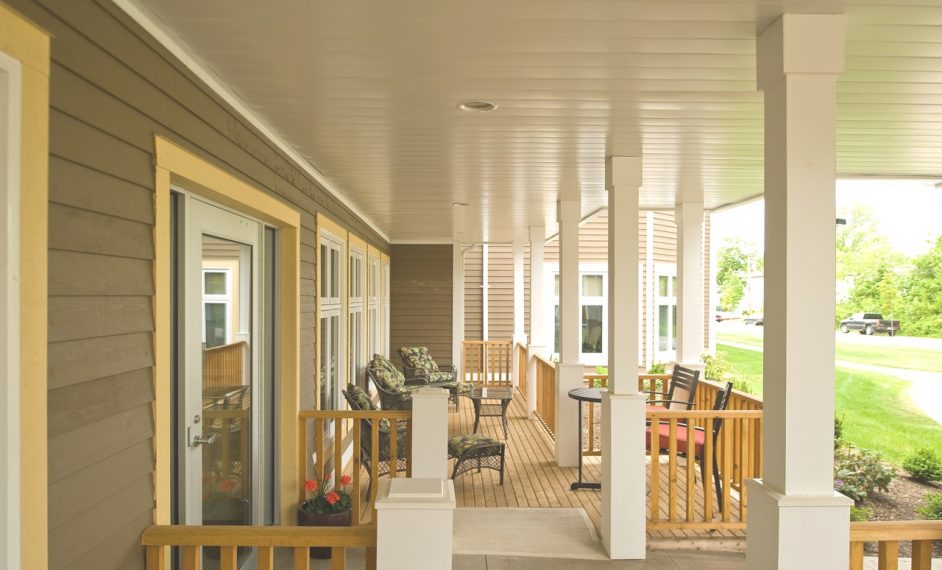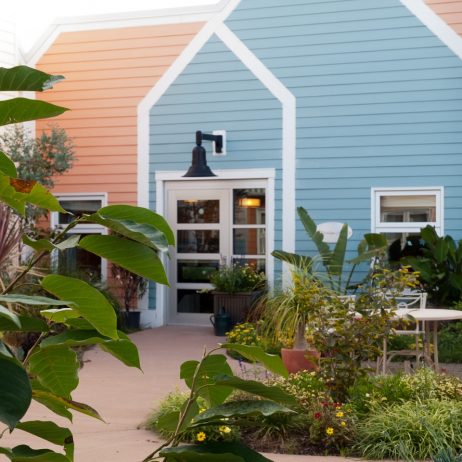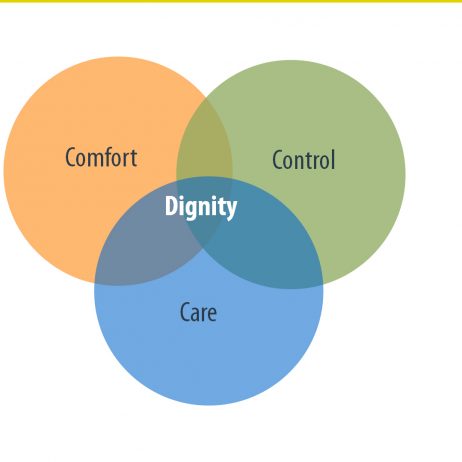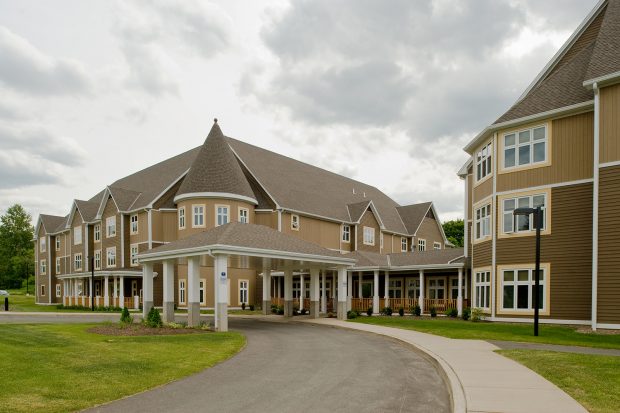
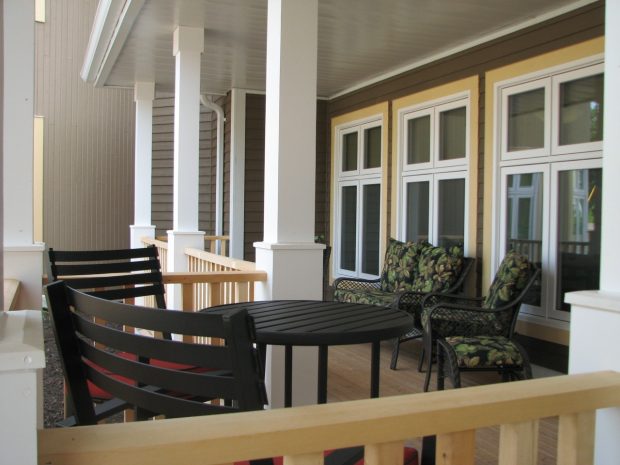
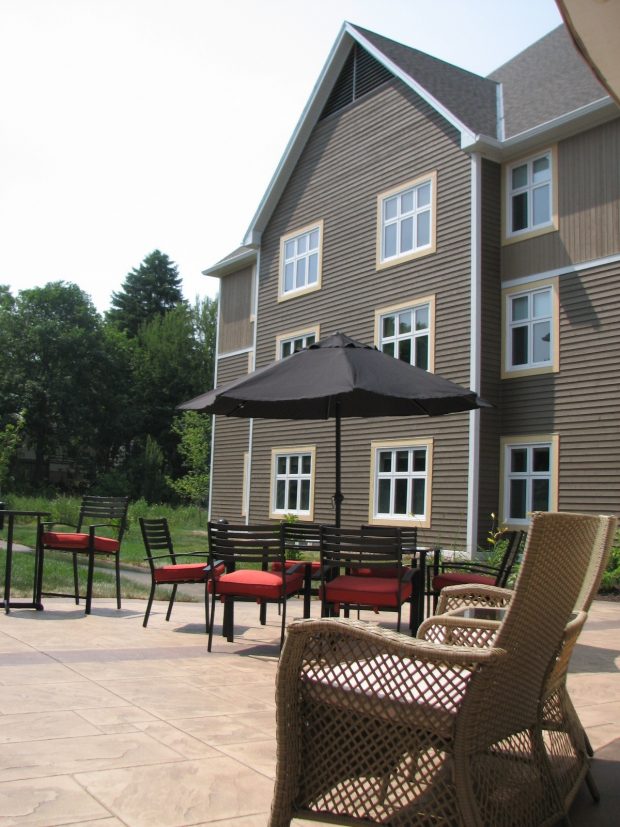
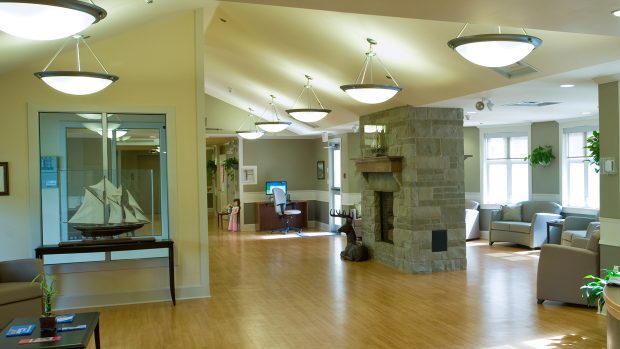
This 66-unit Assisted Living Residence is composed of a mix of two-bedroom (850 sq. ft.) and one-bedroom (550 sq. ft.) units. The facility includes common amenities such as dining room, porches, games room, community room, laundry facilities and tenant storage. The building is a three storey wood construction, which yielded the best value wile achieving sustainability objectives.
The single and double units are designed in variations of thirds so that, through the design process, the layouts of each floor could change to address evolving understanding of the market demand for two bed vs. one bed units without disrupting the column grid. Optimal unit sizes were derived by exploring 25 best precedent layouts of other Assisted Living Facilities to arrive at a desirable balance of marketing potential.
“I am so happy here. We all feel safe and comfortable – the social and gathering spaces make meeting with neighbours and friends easy, and I am proud to have family and friends stay with me. The way my apartment is organized makes living and entertaining in my own space natural.”
-Joan Bonnett, Resident
Photography: Chris Reardon
Category: Residential Senior Living
