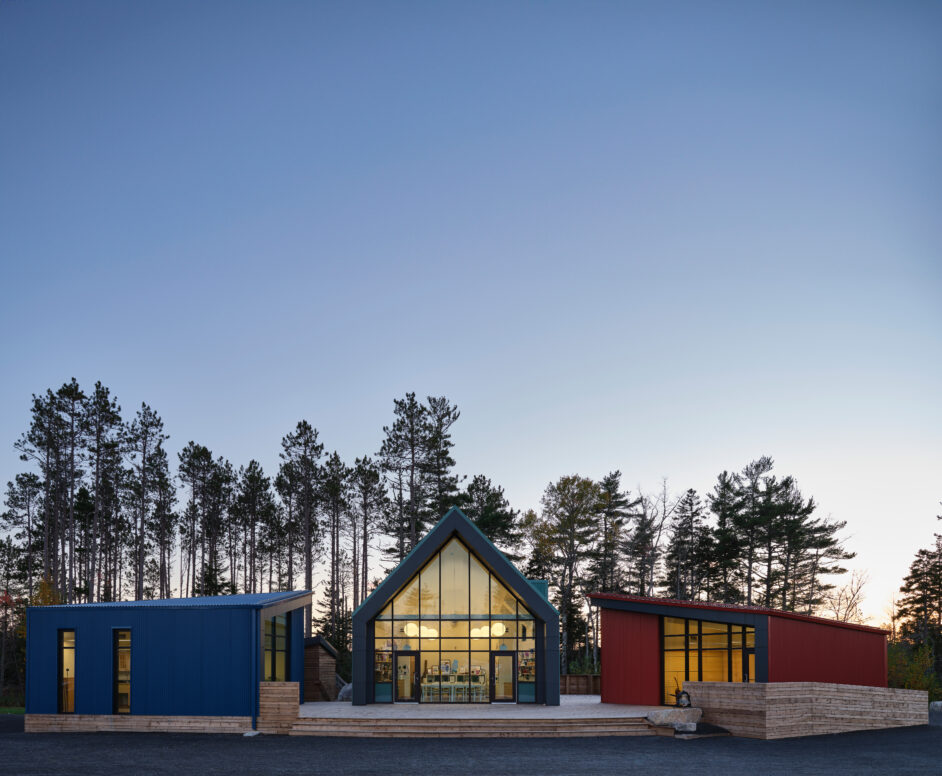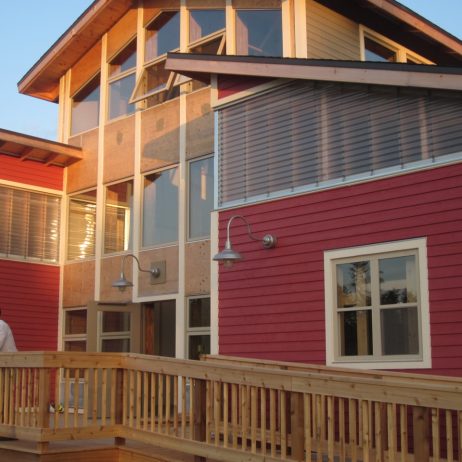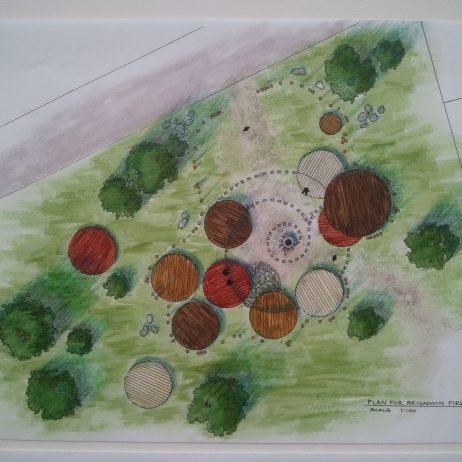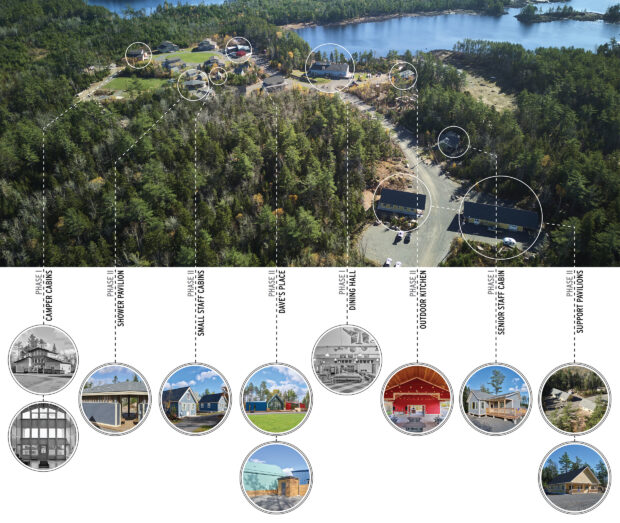
Aerial view of the camp showing buildout of Phases I and II.
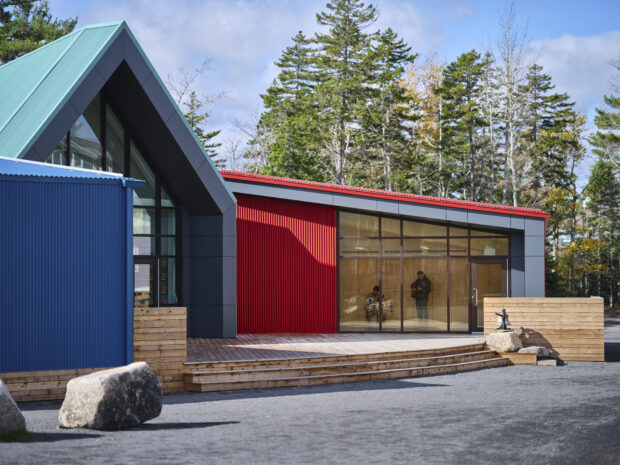
Musicians in the music studio
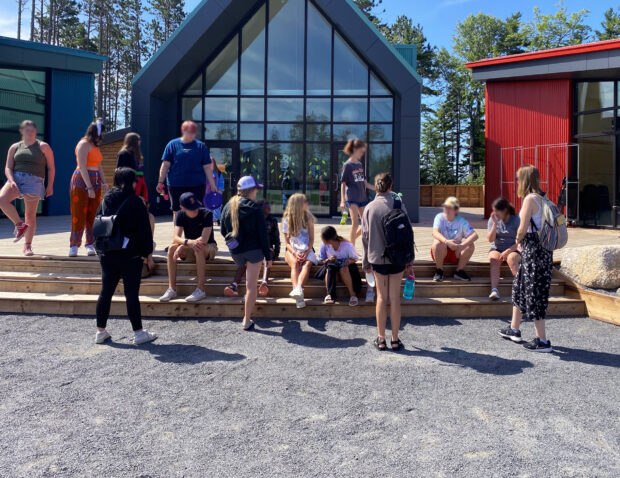
A natural gathering spot for all
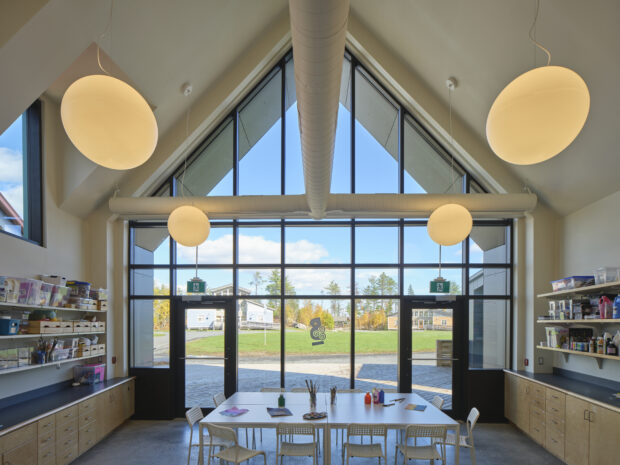
Interior of the messy arts studio: a bright open space for creativity
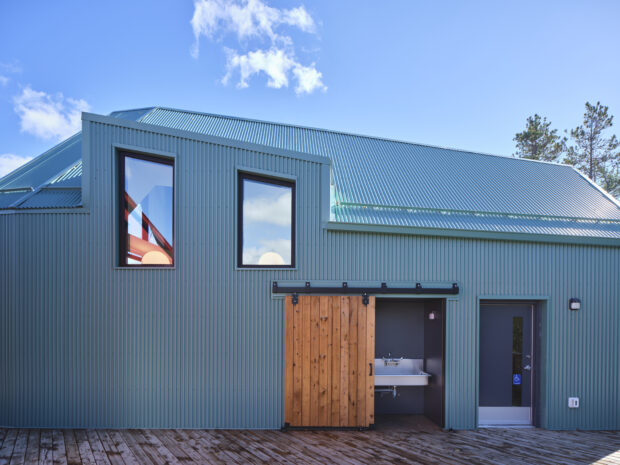
An exterior utility sink is included on the shared deck - sometimes creativity is messy!
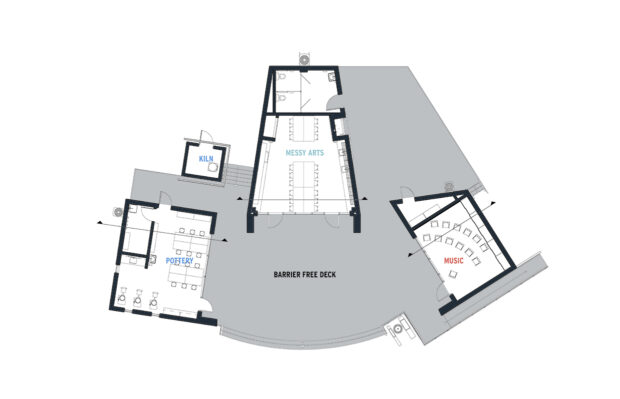
Plan of Dave's Place: four buildings on a shared accessible deck.
Brigadoon Village is a recreational medical facility located on Aylesford Lake, Nova Scotia, that Nycum has been involved with for over 20 years. Brigadoon provides an armature to support eighty independent organizations that operate camps so children with challenges in common can gather to forget about their illnesses and create, learn, and have fun together. Phase I opened in 2011 with five camper cabins, a dining hall, performing arts hall, small staff cabin and a dock for swimming and canoeing, all fully accessible.
Phase II was finished in 2022 and includes creative space, an administration building, maintenance building, outdoor kitchen with a pizza oven, an addition to the existing kitchen and dining hall, senior staff cabins, more small staff cabins, and a shower cabin.
The centrepiece is Dave’s Place, a multi-arts centre and tribute to founder Dave McKeage, who sadly passed away before Phase II was realized. Dave’s Place is a grouping of four buildings: a pottery studio, a kiln, a messy arts studio, and a music studio, all connected with a large, accessible deck to function as a focal point of activity. Dave’s Place is a place where children and counsellors hang out, perform plays, make pottery, produce arts and crafts of all kinds, and play music.
Originally conceived of as one large “lodge” structure, it eventually became clear that Dave would be better memorialized with an approach that reflected his gregarious, humorous, and humble character. So, the concept evolved into four structures scattered like children’s toys. The building forms utilize forced perspective to enliven the pieces and create playful surprises with the massing as campers approach and occupy the buildings. Built with environmentally friendly materials and fully winterized to National Energy Code standards, Dave’s Place extends the camp season through the winter. The structures are framed with steel “backbones” and wood framed construction at the roof and walls with metal cladding on the exterior.
Photography: Julian Parkinson
Category: Education Healthcare Other
