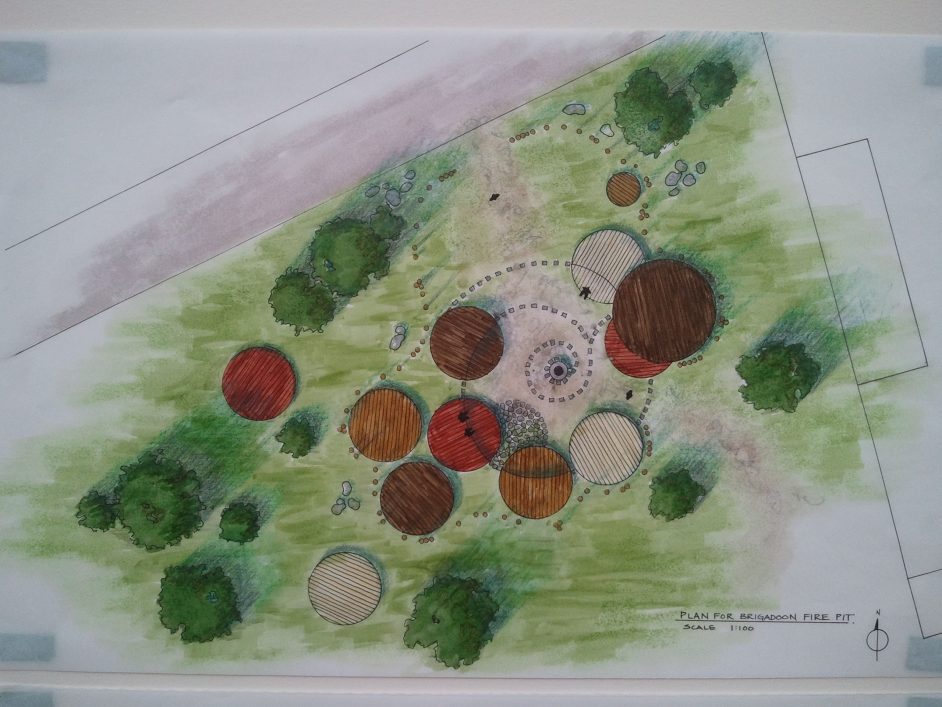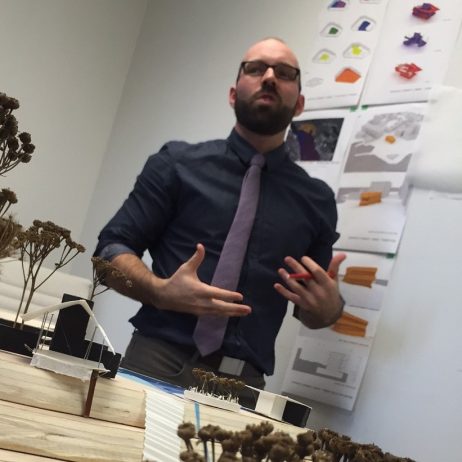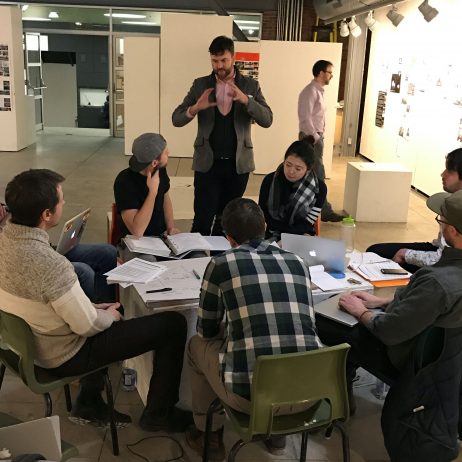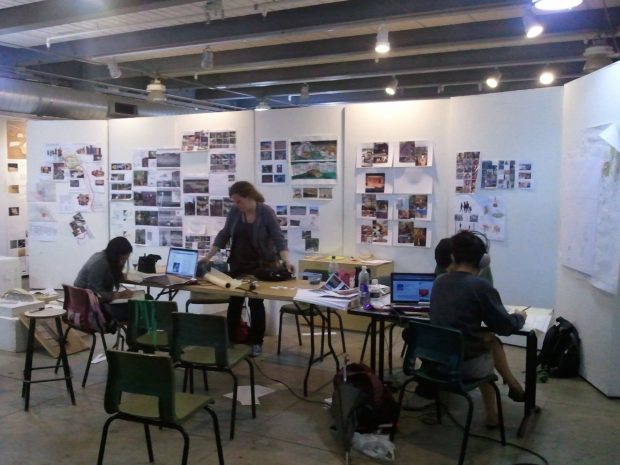
Pin-up and critical review of design ideas.
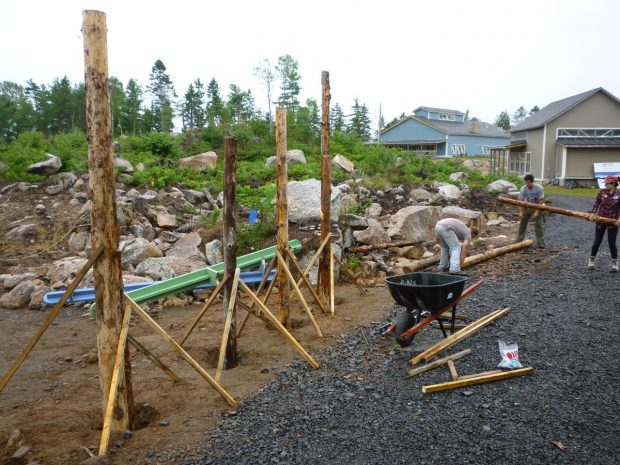
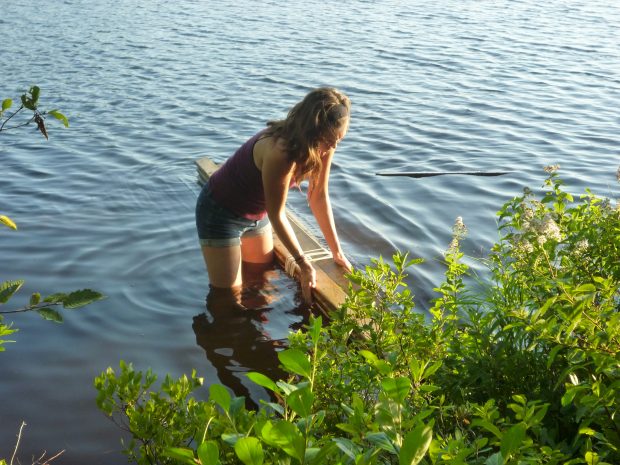
Soaking wood in Aylesford Lake so it can be bent into shape for seating/performance structures
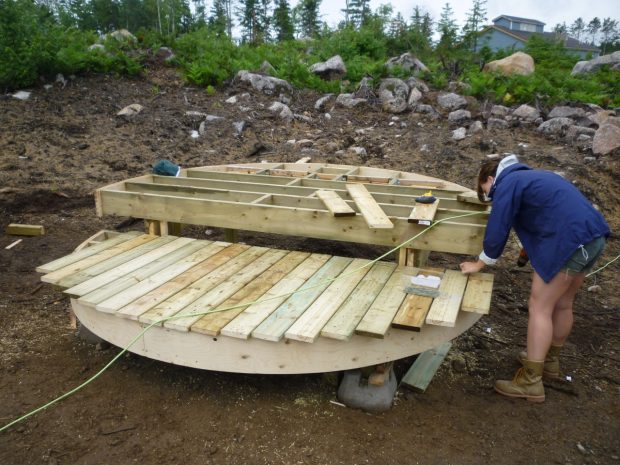
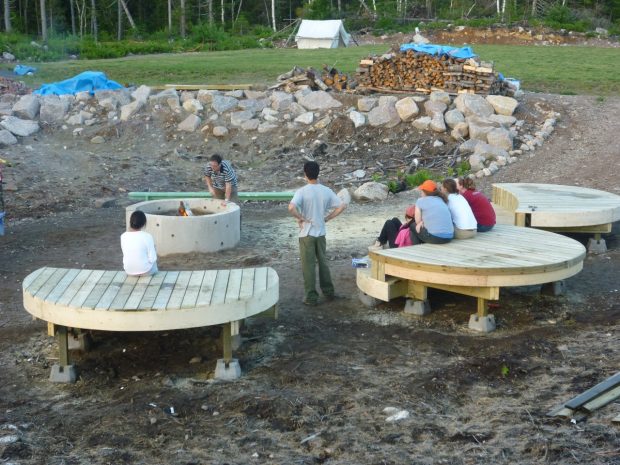
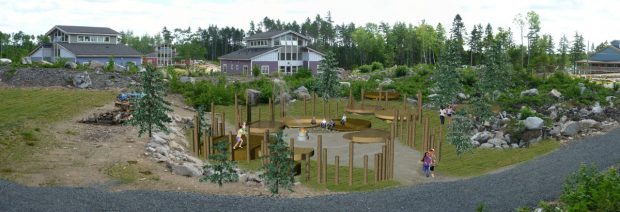
FreeLAB is a hands-on two week design and build project at the Dalhousie University School of Architecture that combines students and faculty in integrated teams to learn the parts of architecture that come from “doing”, and not from the drawing board. Teams work to design structures or site interventions, procure materials, and then construct them full-scale.
In the summer of 2012, Nycum’s Noah Epstein partnered with Dalhousie and Brigadoon Village Camp for Children with Chronic Illnesses to lead a FreeLAB group in the design and construction of some sort of response/interpretation/investigation at the camp. Building on a long relationship with Brigadoon, that resulted in the opening of the camp in 2011, Noah – with support from other Nycum staff – guided students through the project starting with an intensive analysis of the site in order to understand its latent qualities and opportunities and to collaborate with the camp’s programming and maintenance staff to understand what the “Client” wanted to achieve.
The amazing and talented student team developed an expandable site intervention that was founded on the campfire as a key element of the camp experience, developing a campfire area with performance/viewing platforms that helped to identify a critical part of the site as a focal/gathering point. The design integrates key aspects of circulation, procession, shelter and camp mythology to create a lasting memories for generations of campers to come.
Photography: All images courtesy of the Brigadoon FreeLAB team members.
Category: Other
