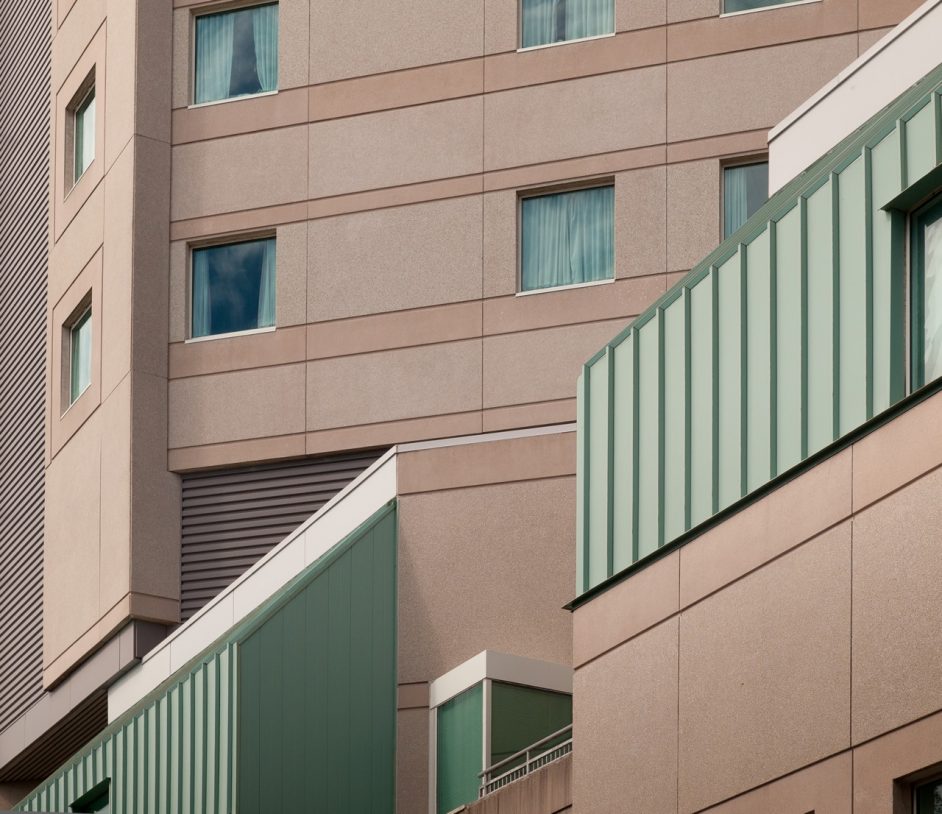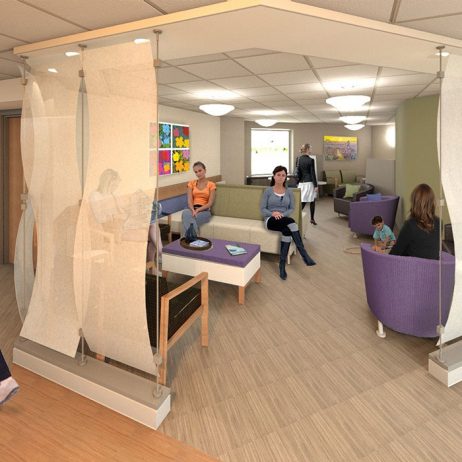
Building section showing entry sequence to waiting area
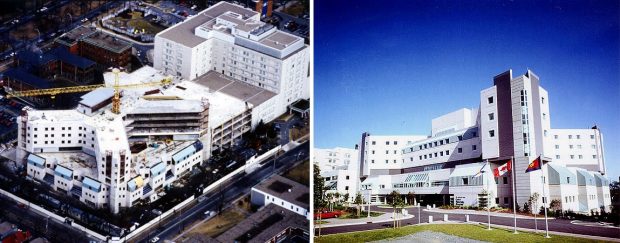
Construction of new maternity hospital and connection to existing IWK Children’s Hospital -finished 1992
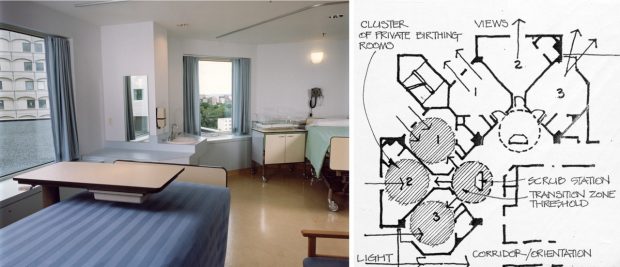
Patient centred design strategies


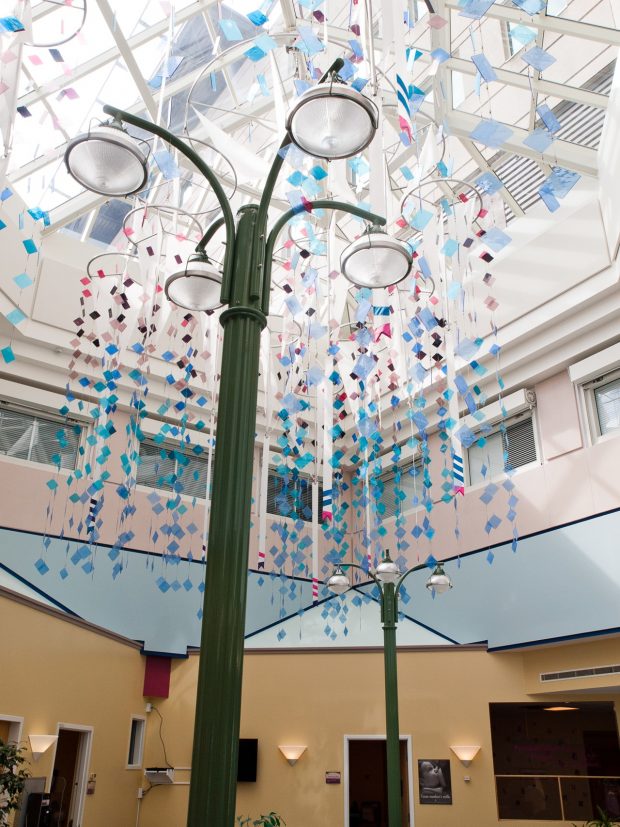
Nycum completed the Master Program, Master Plan, and Functional Program for this new 150-bed, 475,000 square foot tertiary level, teaching maternity hospital, linked to the existing IWK Children’s Hospital. As Design Architect for the Nycum Fowler Group Ltd., in conjunction with the DuBois Plumb Partnership, we developed architectural and interior designs, providing healthcare design leadership and leading the interior design, equipment consulting, and artwork and wayfinding design.
The large hospital, while part of Dalhousie University Medical Campus, is immediately adjacent to an established residential area in Halifax. The building is set back at the upper levels, and the form is modulated at street level to help the hospital relate to the surrounding residential context.
At the time of design and construction (completed Spring 1992), we developed several innovative solutions that paved the way for many strategies that are now becoming best practice for healthcare facilities:
- Daylight and views to promote well-being and faster healing – now one of the tenets of Evidence Based Design. We believed that paitient-centred care meant that a mother should be able to see out a window from her bed. In order to do this, window sills had to be lowered, requiring trips to manufacturers across North America to prototype and patent lower profile wall-mount radiators. A large atrium in the heart of the building provides daylit waiting space for clinics and services – careful design work resolved potential fire spread issues and allows the atrium to provide light to offices and treatment/consulting spaces deep in the floor plan.
- Access to fresh air and sunlight for expectant and new mothers and staff. Balconies on the building, accessible from staff or common areas, provide release from the medical environment, providing positive distractions for patients, care providers, and visitors alike.
- The x-shaped floor plan of the upper floors of this building (the patient wings) provides efficient connections for care providers and staff and promotes wayfinding for patients and families who may be in high-stress emotional states.
- We implemented a steel stub girder system with a 42-foot by 42-foot grid spanning diagonally across the 30-foot by 30-foot reinforced concrete grid of the podium. The mechanical services level is placed directly above the highly serviced intensive care units, operating rooms and labour and delivery rooms and directly below the inpatient tower. This eliminates all avoiding interior columns and duct shafts in the patient wings. This is significant, because it provides maximum functional flexibility, allowing the interior organization to be re-worked, adapting to new care delivery procedures or new services.
From The Chronicle-Herald, Halifax, May 27, 1992: “The cost per square foot came in below average for any hospital built in the province recently, [John Malcom] says. ‘It is a good buy.’ And some innovations in the design … will result in cost savings.”
-John Malcom, Former Administrator of Health Care Institutions, Nova Scotia Department of Health
Awards: The Lieutenant Governor's Award for Architecture, 1994
Photography: Final four images in series photographed by Deborah Nicholson
Category: Healthcare
