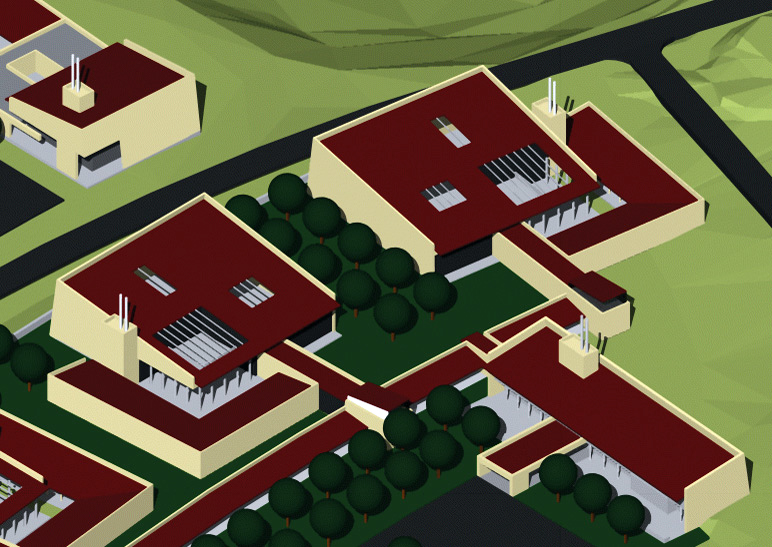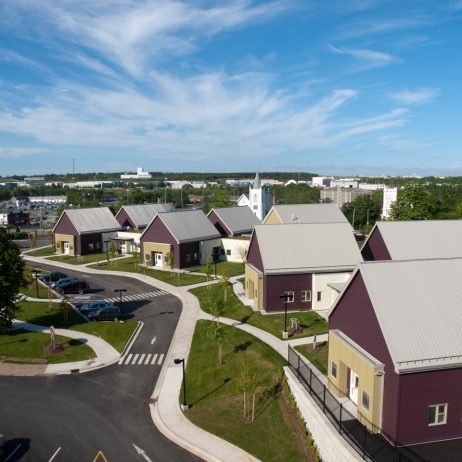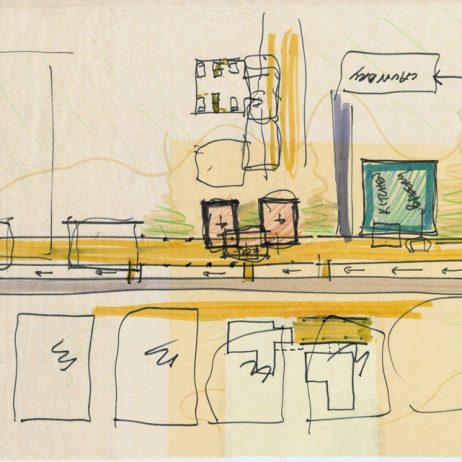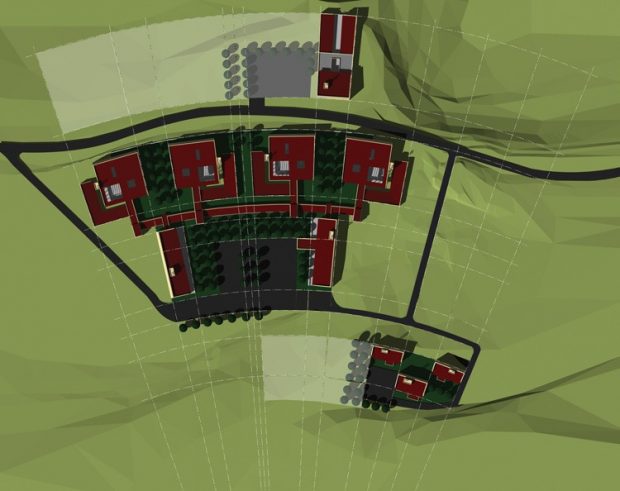
Original scheme
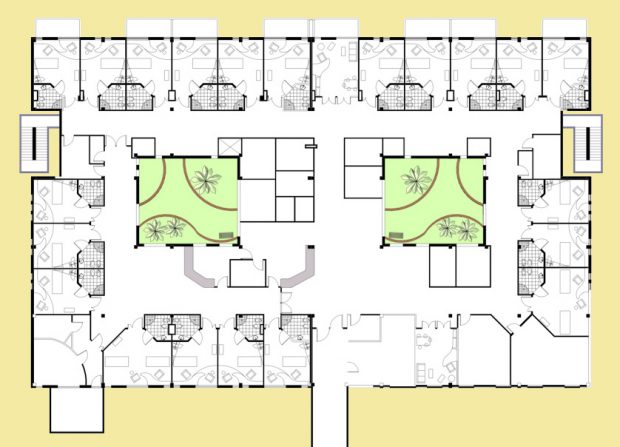
Adaptation of flexible original scheme to suit renovation of barracks
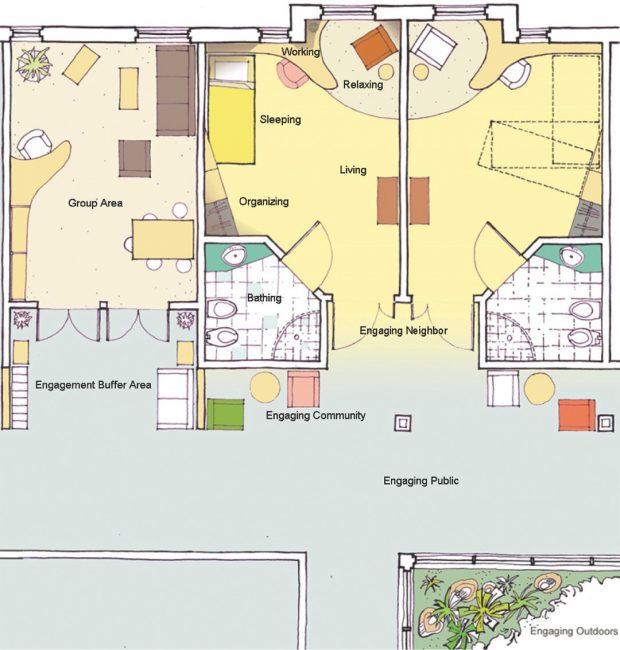
Use of space as didactic device in normalizing activities of daily life.
Nycum worked as the mental healthcare architecture specialists in conjunction with MacKay-Lyons Sweetapple Architects to develop the Master Plan, Functional Program, and Schematic Design for a 1,000-bed state-of-the-art mental health facility accommodating beds for child and adolescent, geriatric and dementia, acute, outpatient, and long-term mental health services.
As the geopolitical circumstances of the project site fell deeper into uncertainty for the new 1000-bed facility, Nycum was called upon to create an interim program and renovation concept plan for a Mental Health inpatient facility to be housed in army barracks nearby. This facility would be able to provide services while the new 1000-bed facility was being constructed.
We adapted our approved program and concept plan to fit the existing barrack structures with a minimum amount of renovation, proving the adaptability and flexibility of the original unit design philosophy. This project includes renovations to a former Syrian Army dormitory as part of the design and is currently awaiting regional stability before proceeding to the next phase.
Category: Healthcare
