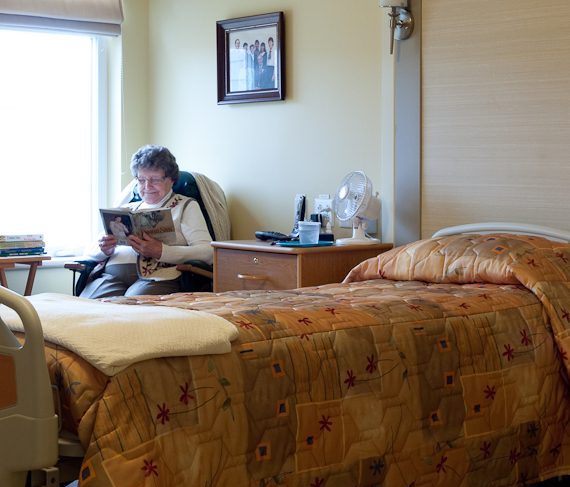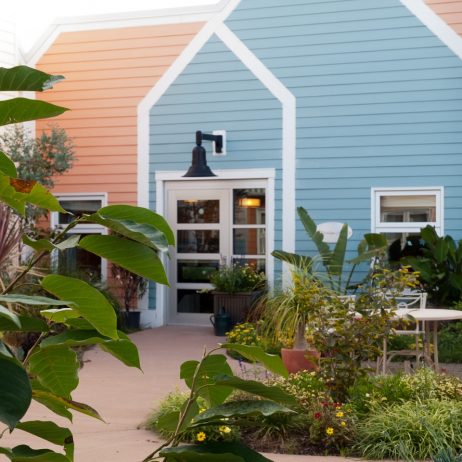This year’s International Union of Architects Public Health Group Forum will be held in Toronto as part of IIDEX. We will be presenting our analysis of how innovation and design standards converged in a major three year initiative to build 1,533 new nursing home beds in Nova Scotia. We examine the surprising outcomes and their determinants in form, space and culture when a strict design standard is used. In particular we explore how innovation was handled – such as adaptations to space requirements and cost reductions – and ultimately propose a method for embracing innovation within a design standard in our presentation 44 Facilities, 1553 Beds, 3 years – A Case Study in Design Standards from Nova Scotia.
We Present Design Standards at International Healthcare Architecture Forum

Photograph of a typical resident bedroom in one of Nycum’s projects designed and built to the new standards. A minimum of 190 net square feet per resident, predominantly single rooms. Is the extra space worth the additional costs in construction and operations? Image by Deborah Nicholson.

