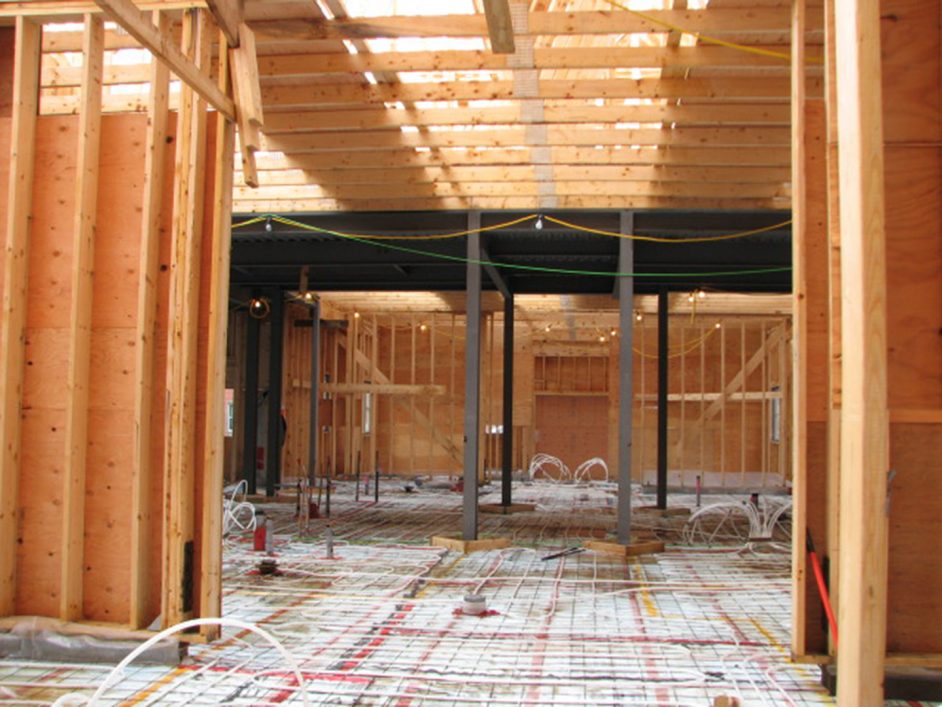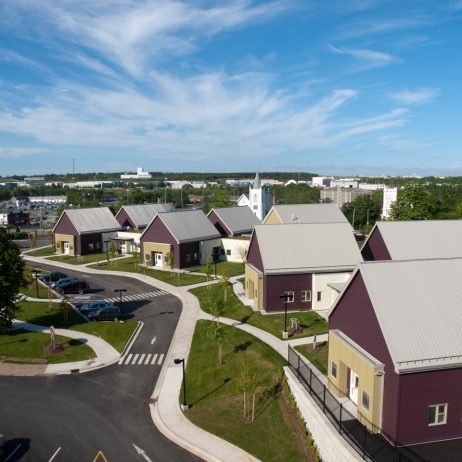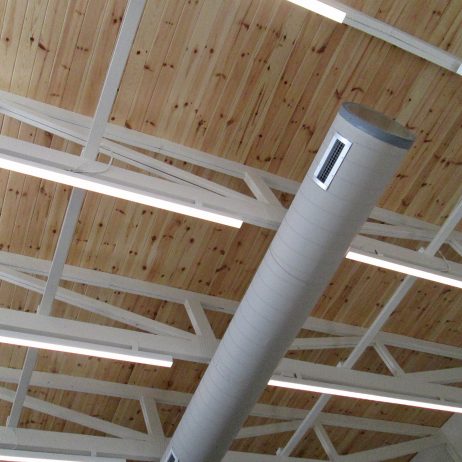Nov 8, 2016: our Simpson Landing project was chosen as the recipient of this year’s Hybrid Construction Award in the 2016 Atlantic Wood Design Awards program. Simpson Landing provides transitional mental health services for people moving from inpatient care to independent living situations. While an institutional facility, it is important for the building to provide a supportive environment that feels residential and provides an environment that might be similar to that encountered while living independently.
The residential scale of the interior spaces lent itself well to traditional dimensional framing – spaces were designed to evoke feelings of home, most of which are wood framed. The wood framing was combined with plywood sheathing to provide shearwalls in an economical and easy-to-construct manner.
The potential for the building to appear as a large institutional facility was mitigated by introducing traditional peak-roofed “house” forms to dissolve the large facility into smaller units. Each “house” is home to ten residents, and all of the houses are linked together to allow support and care staff access to individuals and groups and encourage healthy socialization among the residents. Prefabricated engineered wood trusses were a natural and economic fit for this residential vocabulary in an institutional setting, and the material easily accommodated complex shapes.
The client wanted the exterior of the building to relate to the adjacent residential community, helping the project to fit in with its neighbours and reduce the stigma for people entering a “hospital” for mental health care. Prefinished wood siding is a durable and attractive cladding that relates to vernacular wood sided houses in Nova Scotia – the variety of finishes and profiles available allowed the design team to further break down the mass of the project using pattern and colour.
A wood and steel hybrid system of construction was chosen to combine the ease and economy of wood construction with the longer spans of steel frame construction. The hybrid construction mirrored the hybrid program of the building: a large institutional facility that feels smaller-scaled and residential.
Wood framing was chosen for its speed of installation, stainability benefits, familiarity with material for trades and ease of sourcing locally. Shorter spans were realized by utilizing the interior partitions as load-bearing and shearwall structures – this helped simplify structural connections by maintaining consistent structural materials in these areas and minimized the depth of the roof/ceiling.
The high-pitched roof design lent itself to prefabricated wood trusses: a local product, familiar to local trades and with benefits to the schedule with their ease of construction. Pre-finished wood cladding provided residential feel to the exterior of the building, helping to relate to the surrounding community.
Steel was used to address snow loading and the weight of vegetated roofs over areas the program required to be clear span – the use of steel was minimized by using it selectively in conjunction with economical wood construction. Steel and wood were a good combination with relatively simple and common connections between the two materials, with many pre-fabricated, simple to install, solutions.


